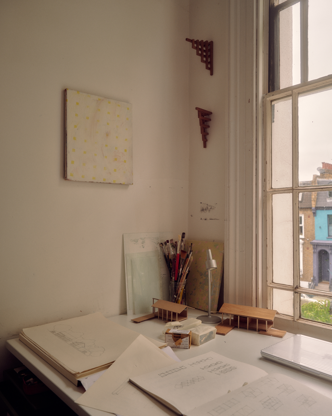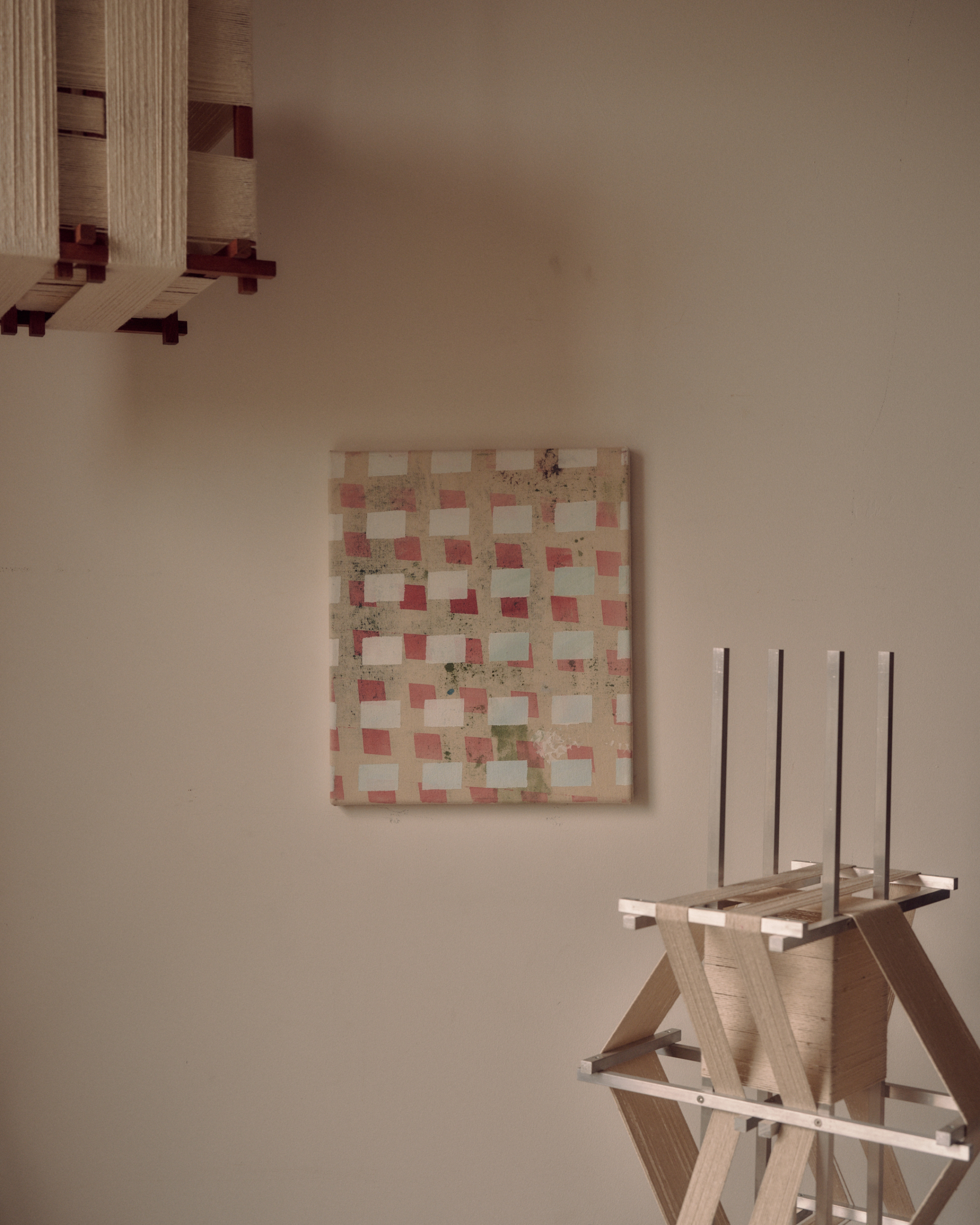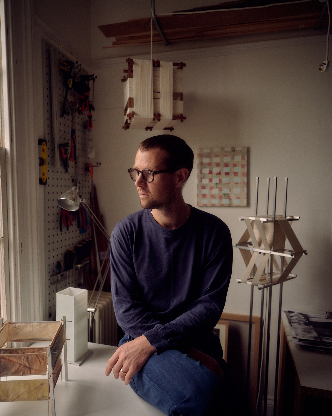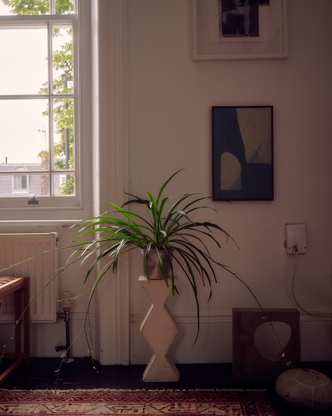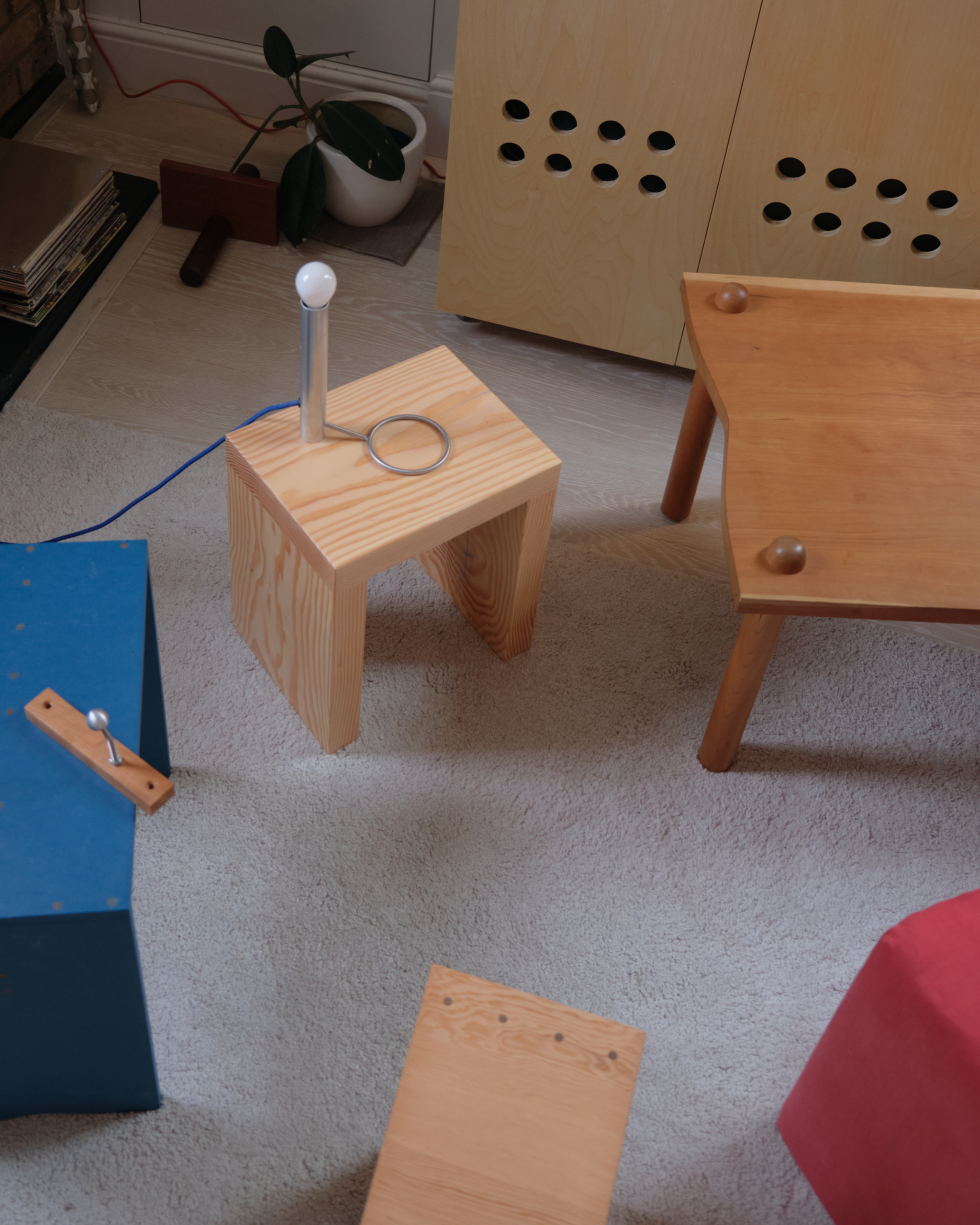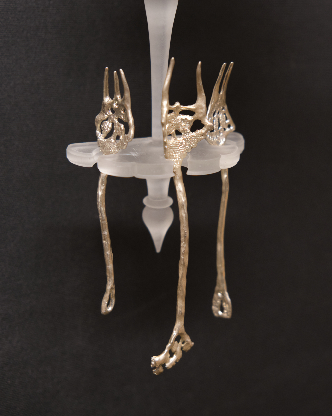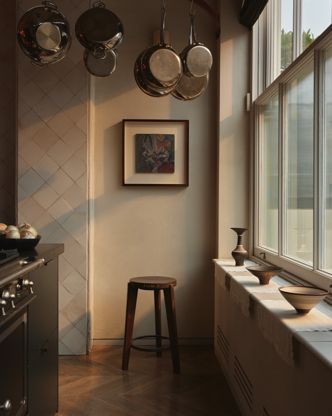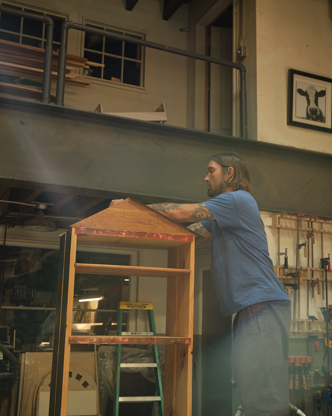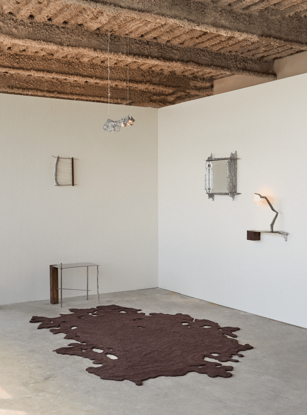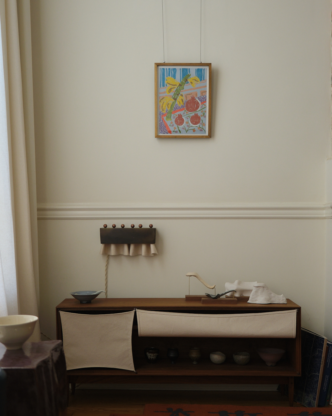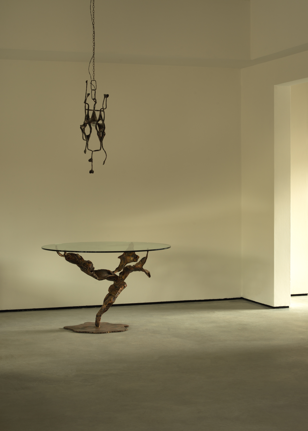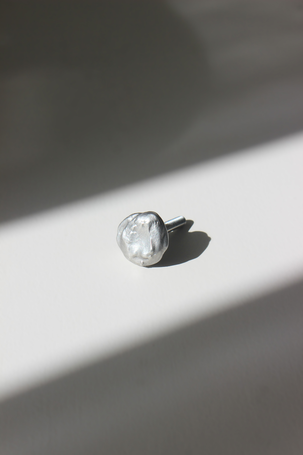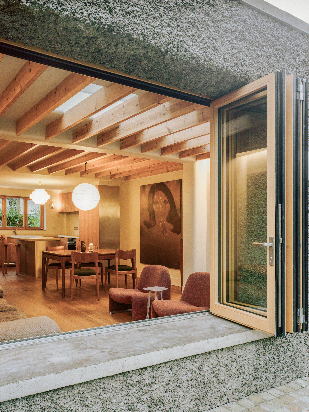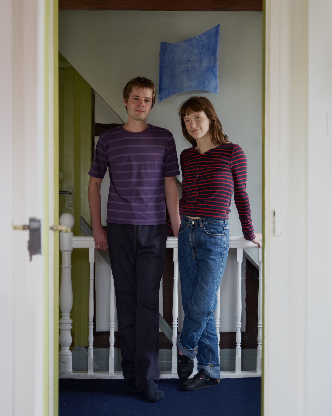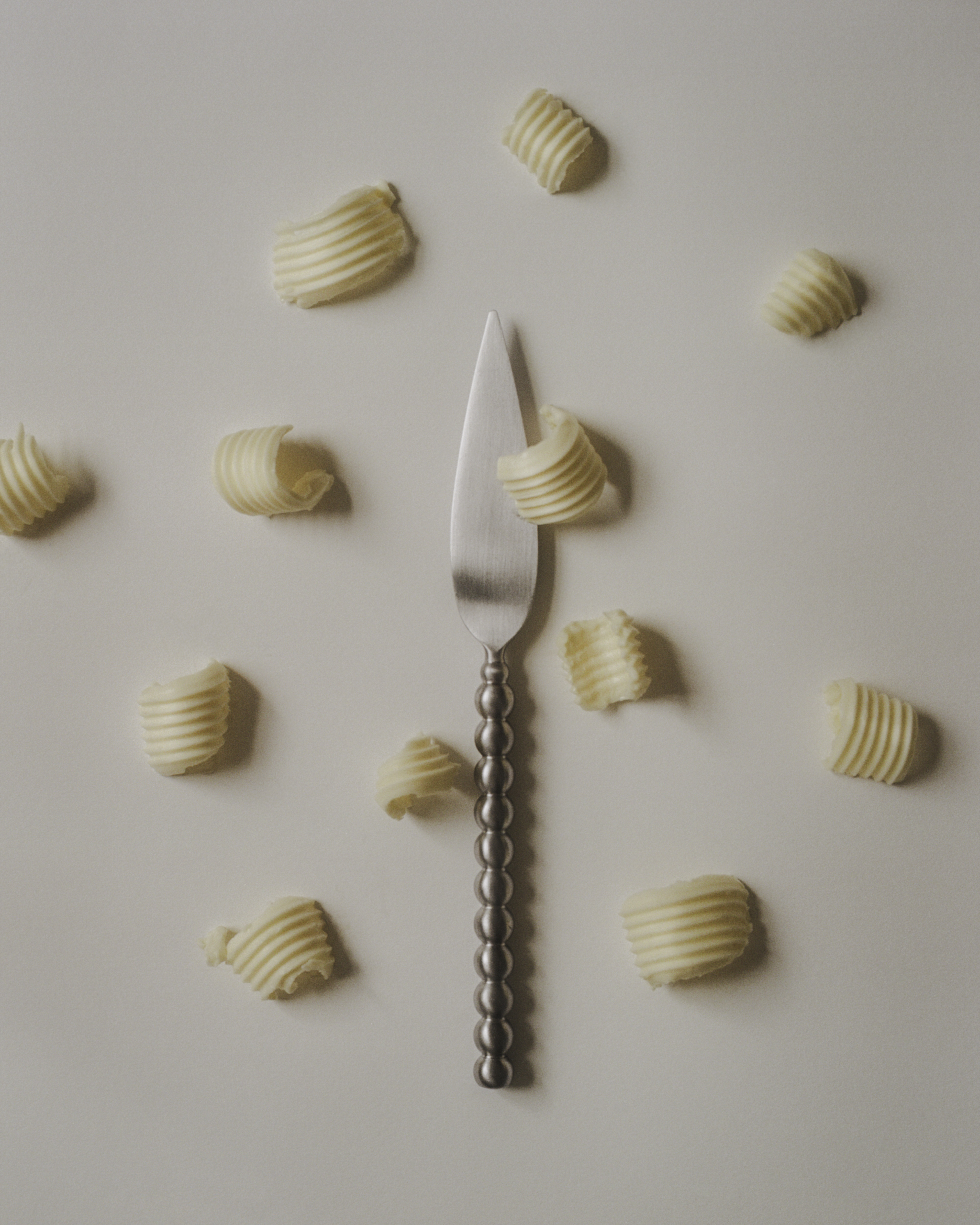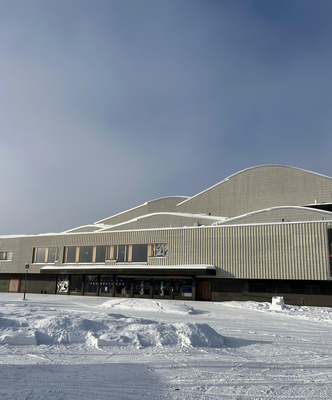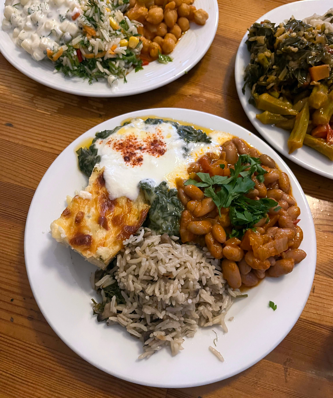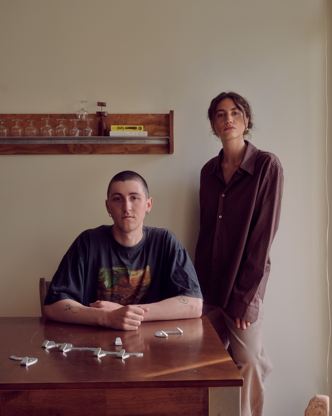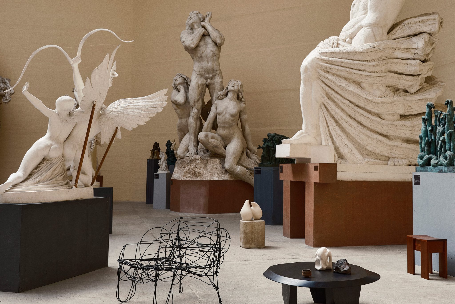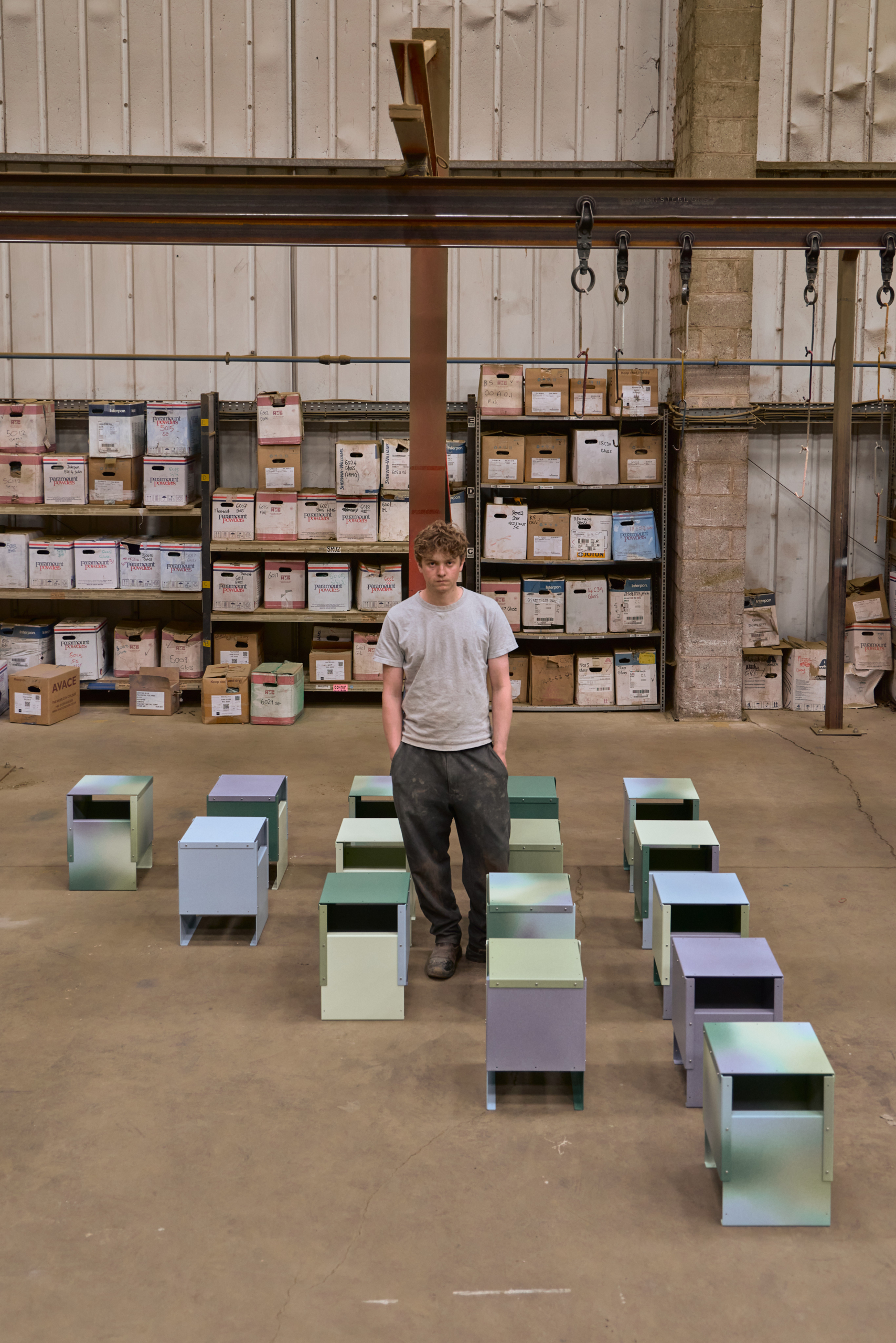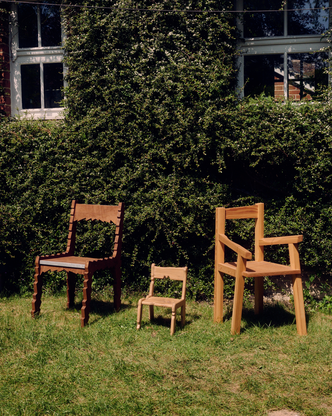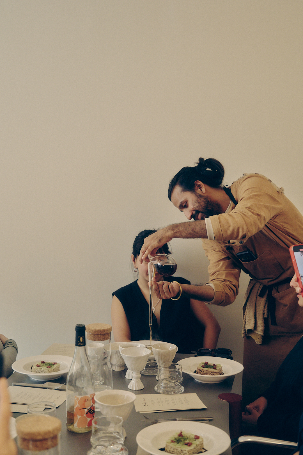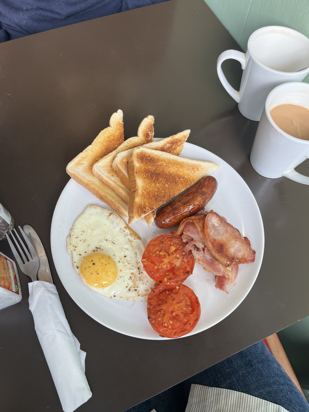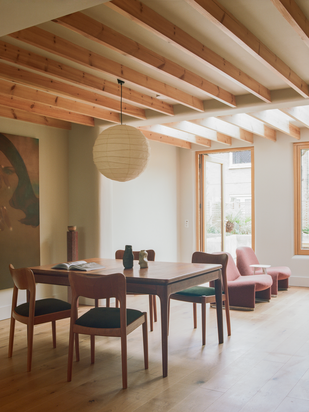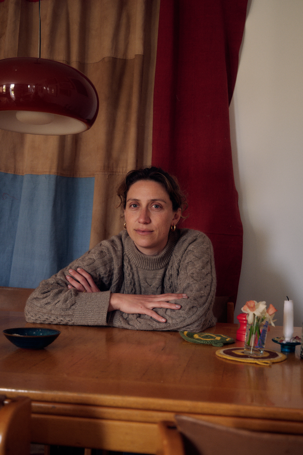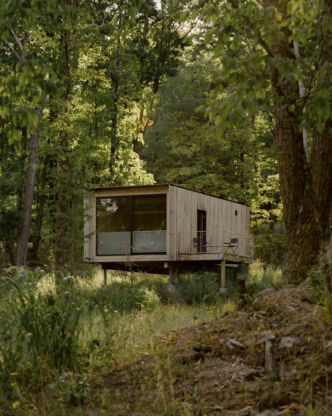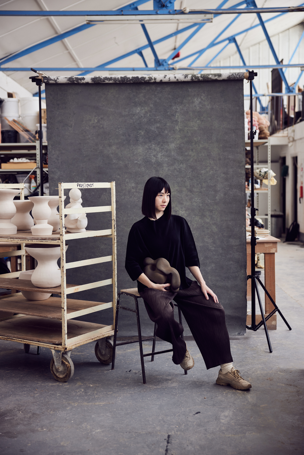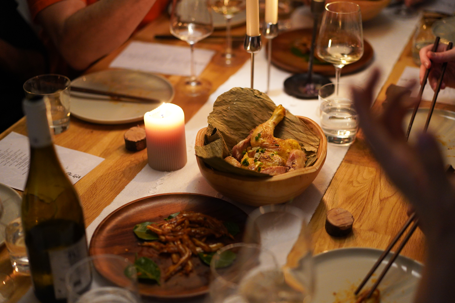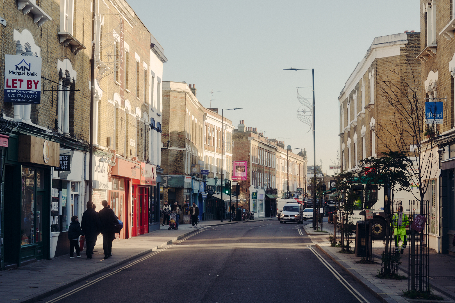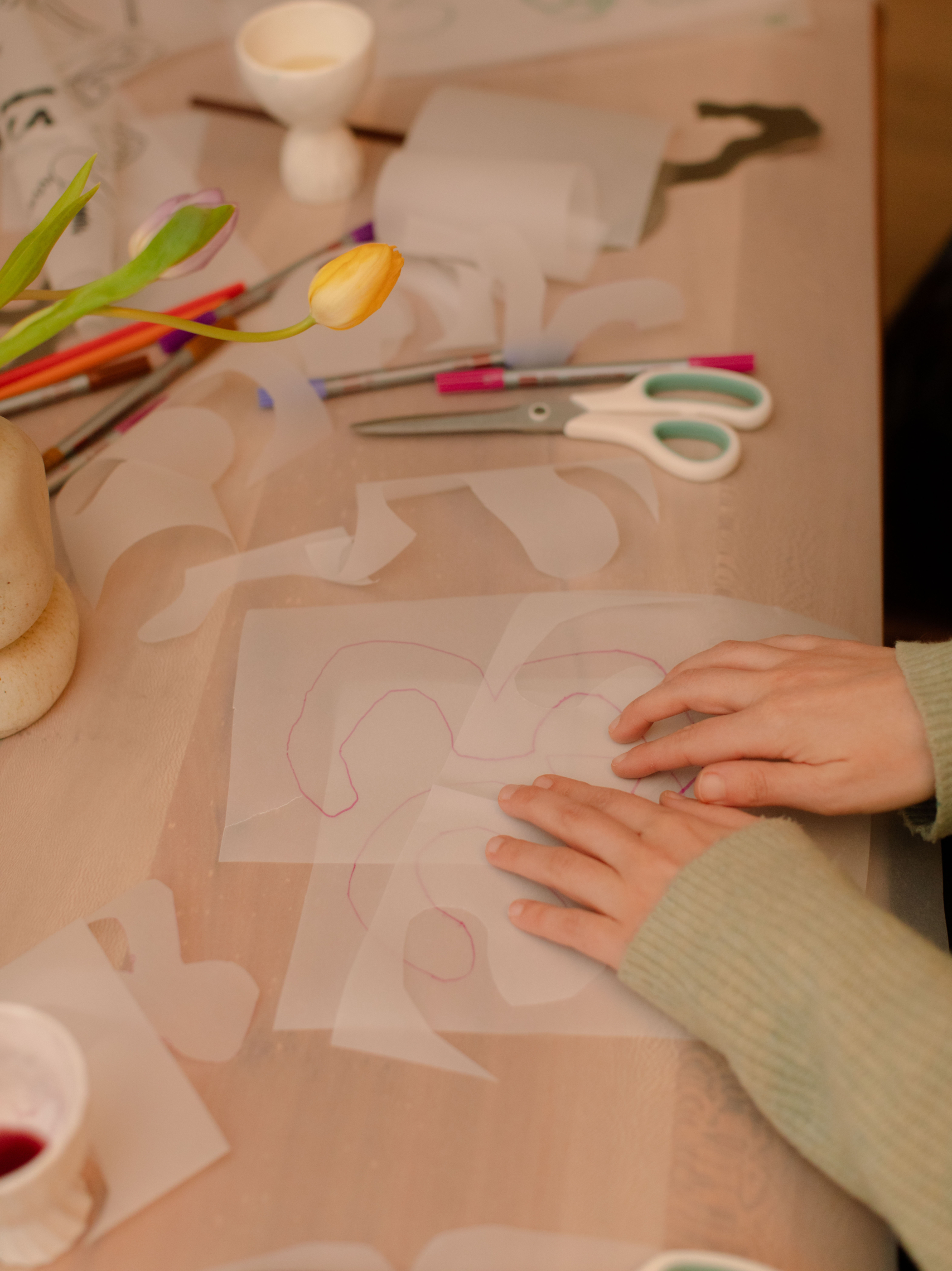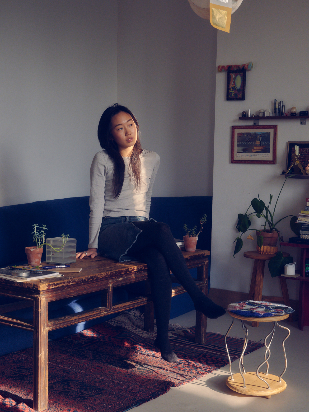Freddy Tuppen’s Flat Keeps Getting Better
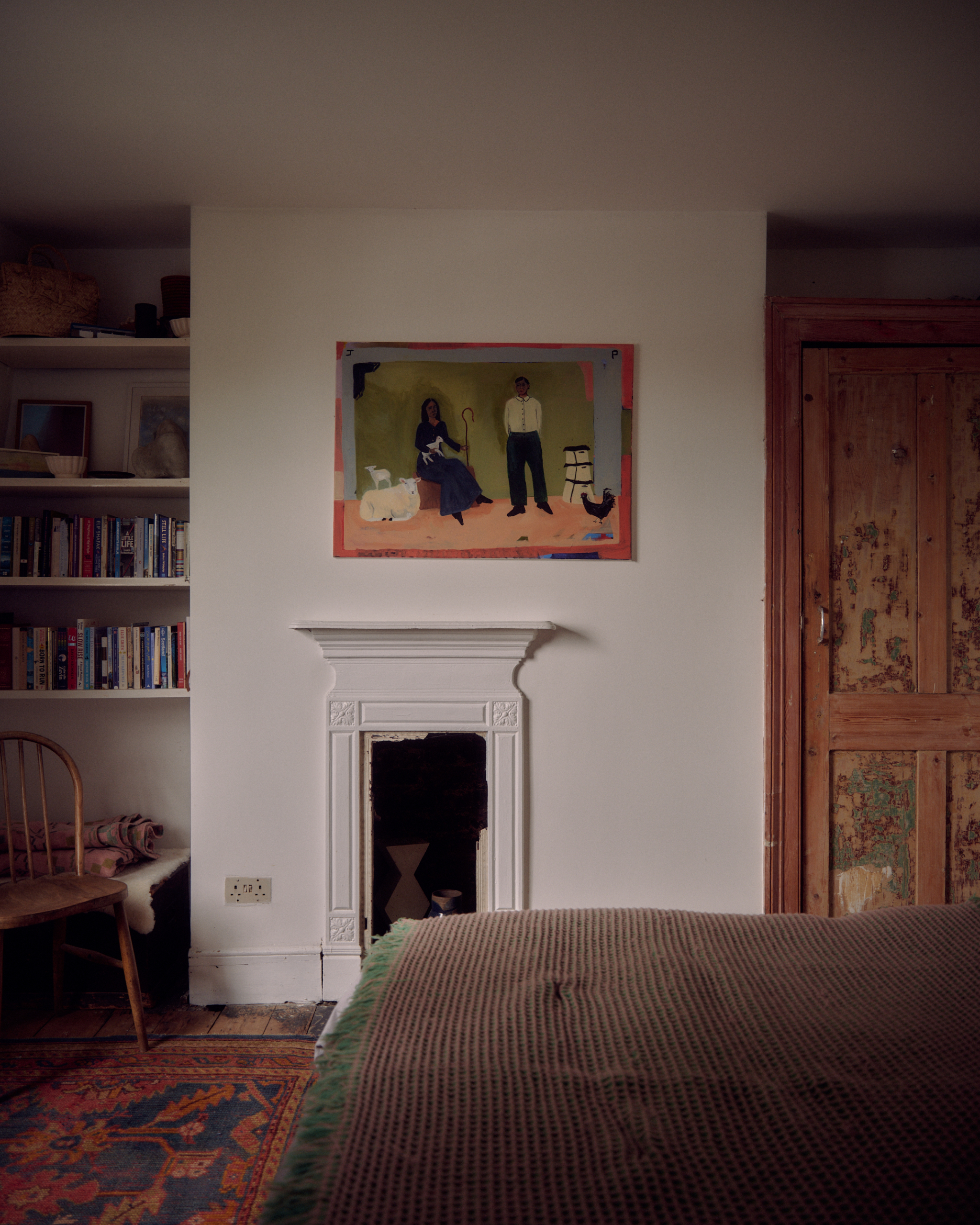
Tucked into the upper floors of a Victorian building in Brixton, the home of designer Freddy Tuppen and his wife – photographer Lottie Hampson – is at once calming and full of life. It looks over greenery on both sides – one way directly to Loughborough Park, the other to an avenue of trees skirting the train line – and expresses, in ways both immediately apparent and others discoverable over time, the interests, outputs and working outs of their shared creative lives.
Freddy’s route into design wasn’t linear. He began with architecture at the Bartlett, where he now teaches part-time, but found himself more drawn to spatial experimentation than the discipline’s formal structures. He switched to a more interdisciplinary course, followed by an MFA at the Slade, where he leaned further into process-based, material-led work. His practice today – spanning architecture, furniture, interiors and lighting – is shaped by this hybrid education. It’s hands-on and intuitive, driven by experimentation and a willingness to figure things out as he goes. “I’m not someone who starts with a perfect drawing,” he says. “Things develop through making – through trying something, adjusting, making again.”
This ethos is felt most vividly in the home he has lived in for the past 10 years. When Freddy first moved in, he embarked on an intensive period of renovation: reworking the kitchen, tiling the bathroom, insulating and re-laying the floors, and removing and reinstating a partition wall to enlarge a bedroom. These interventions weren’t just cosmetic, but foundational – an act of clearing space so that the flat could evolve alongside him. “It was a bit of a tip,” he says. “But it’s just got better and better the longer I’ve lived here.”
That instinct to live with things, to adapt them slowly over time, has defined the flat ever since. The enlarged bedroom – used as one for several years while he rented the flat to friends – has since been reimagined as a shared studio. When Lottie moved in two years ago, they transformed the space into somewhere they could both work – a room for editing, model-making, drawing and assembling prototypes. “I really like working from home,” says Freddy. “You can dip in and out, try something, leave it, come back. It’s not about being ‘at work’ or ‘not at work’ – it’s all a bit more integrated than that.”
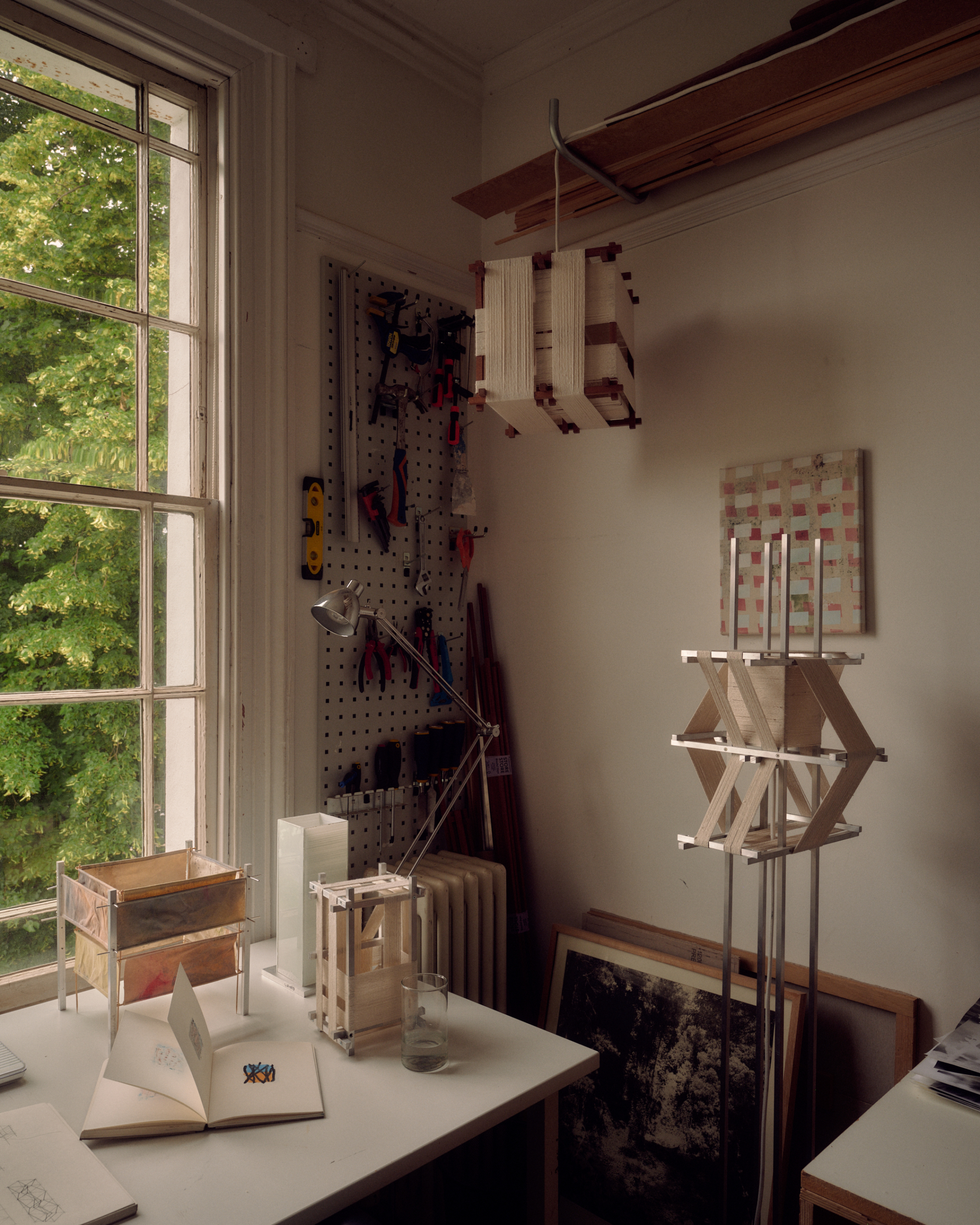
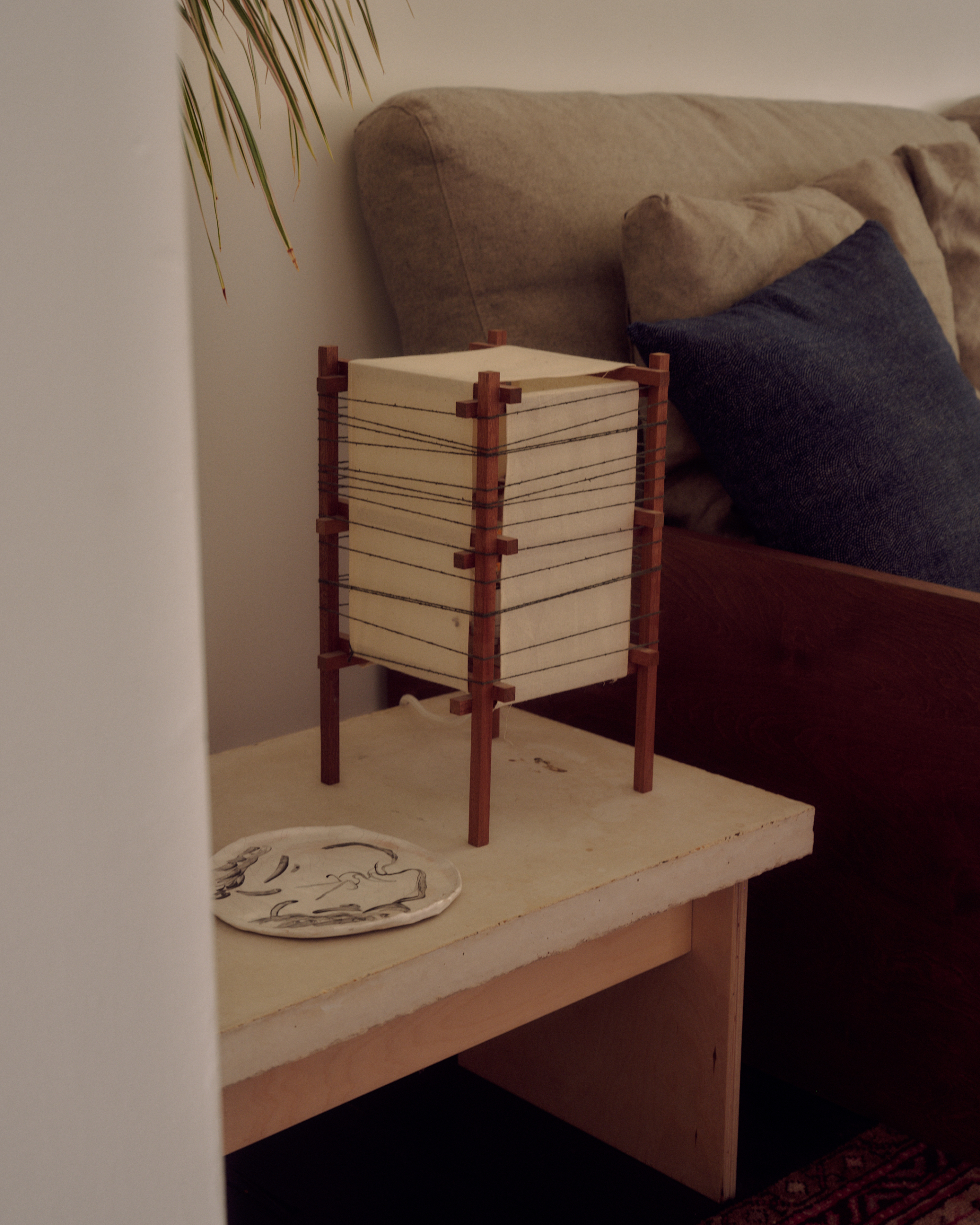
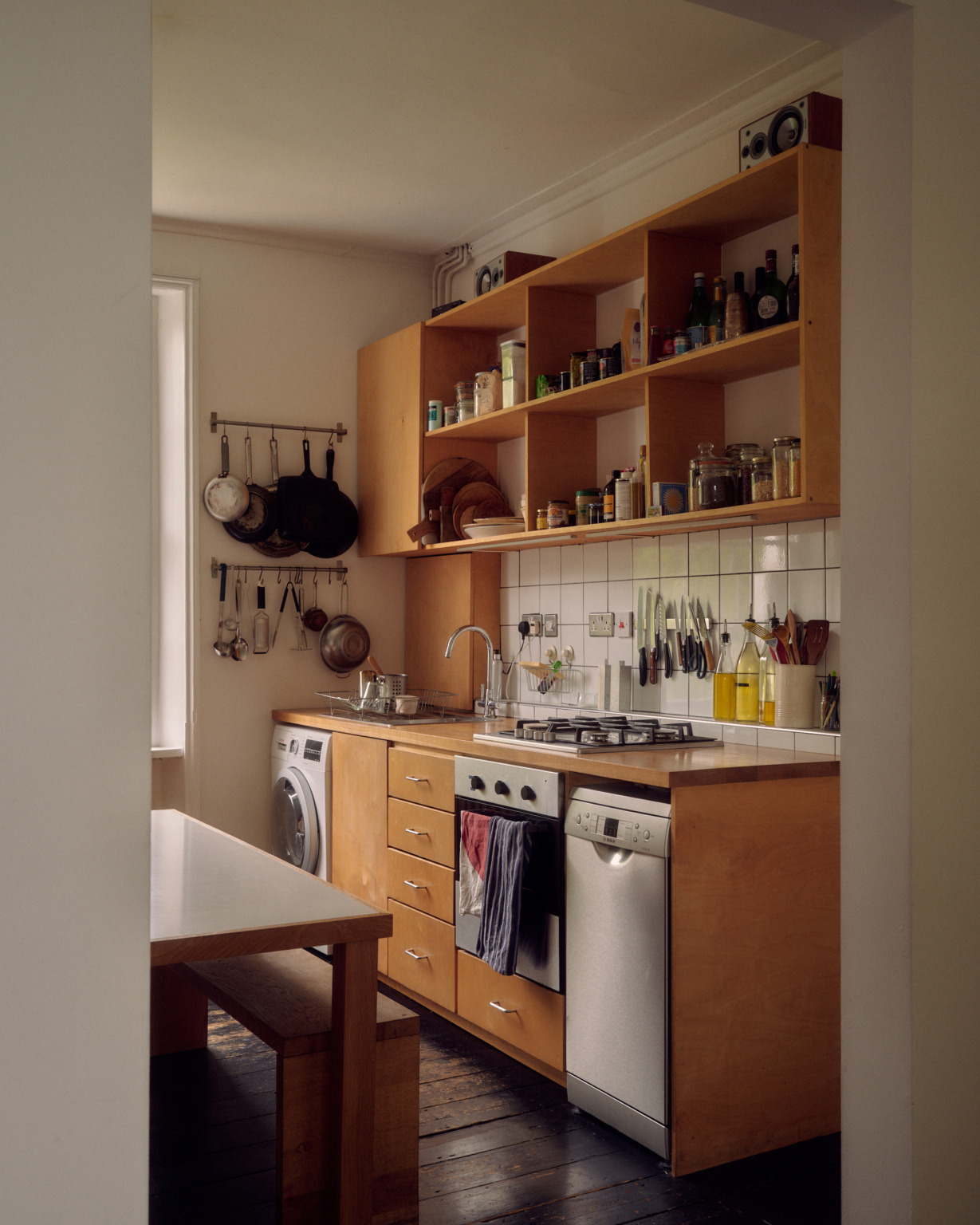
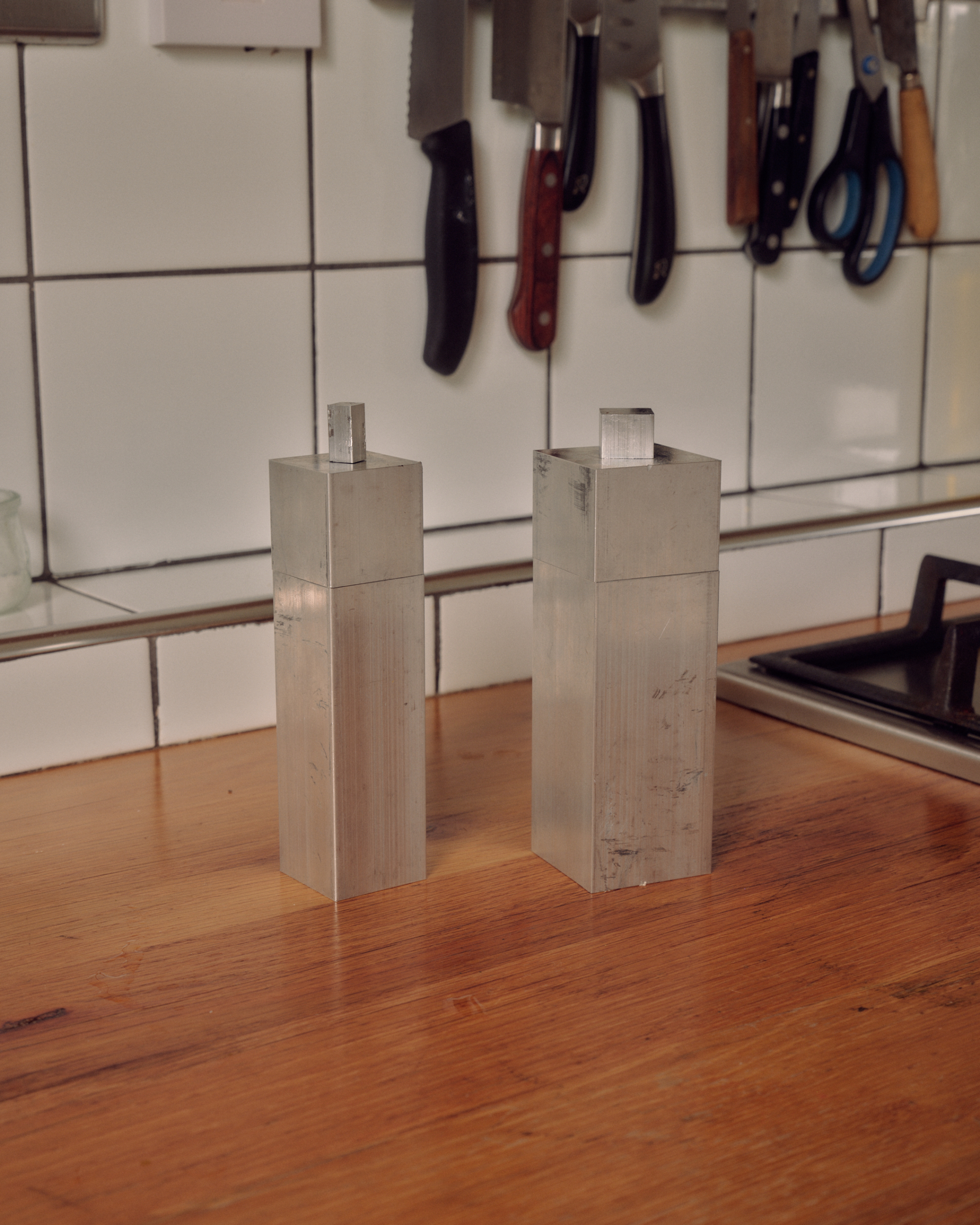
Much of the furniture, lighting, and joinery are Freddy’s own design – the low-slung sofa, the gently curved leather-finished stool, the distinctive lamps. The kitchen, too, was the first he ever built. “It’s all a bit wonky,” he says, fondly. “But that was the start of it all – figuring things out, testing things.” One series of lighting pieces – Mackintosh-inspired arrangements of aluminium rods, around which cotton string is meticulously weaved – began as a simple floor lamp and slowly grew into a recognisable collection. “I wanted to explore the materiality of the weave,” he says. “To let the form emerge through repetition.”
This idea of time being a refining, enhancing force extends to the atmosphere of the flat itself. “It’s not perfect,” Freddy says. “The whole building moved when the adjoining building was bombed in the Blitz – the stairs are wonky, the floors aren’t level. When the train goes by, the house shakes a little.” But these shifts – the things that can’t be fixed – are part of the point. “You just keep adjusting,” he says. “The longer you stay somewhere, the better it gets.”
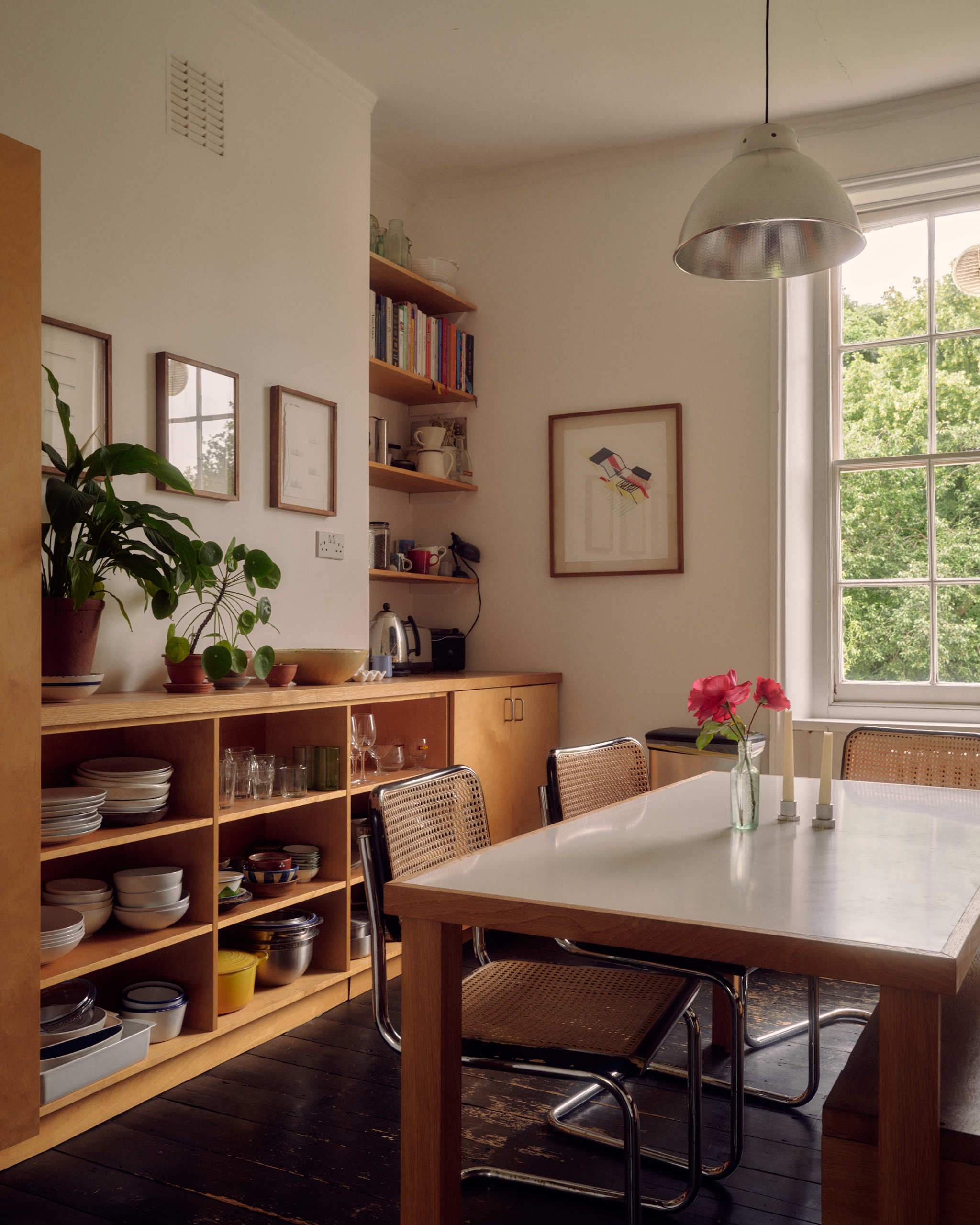
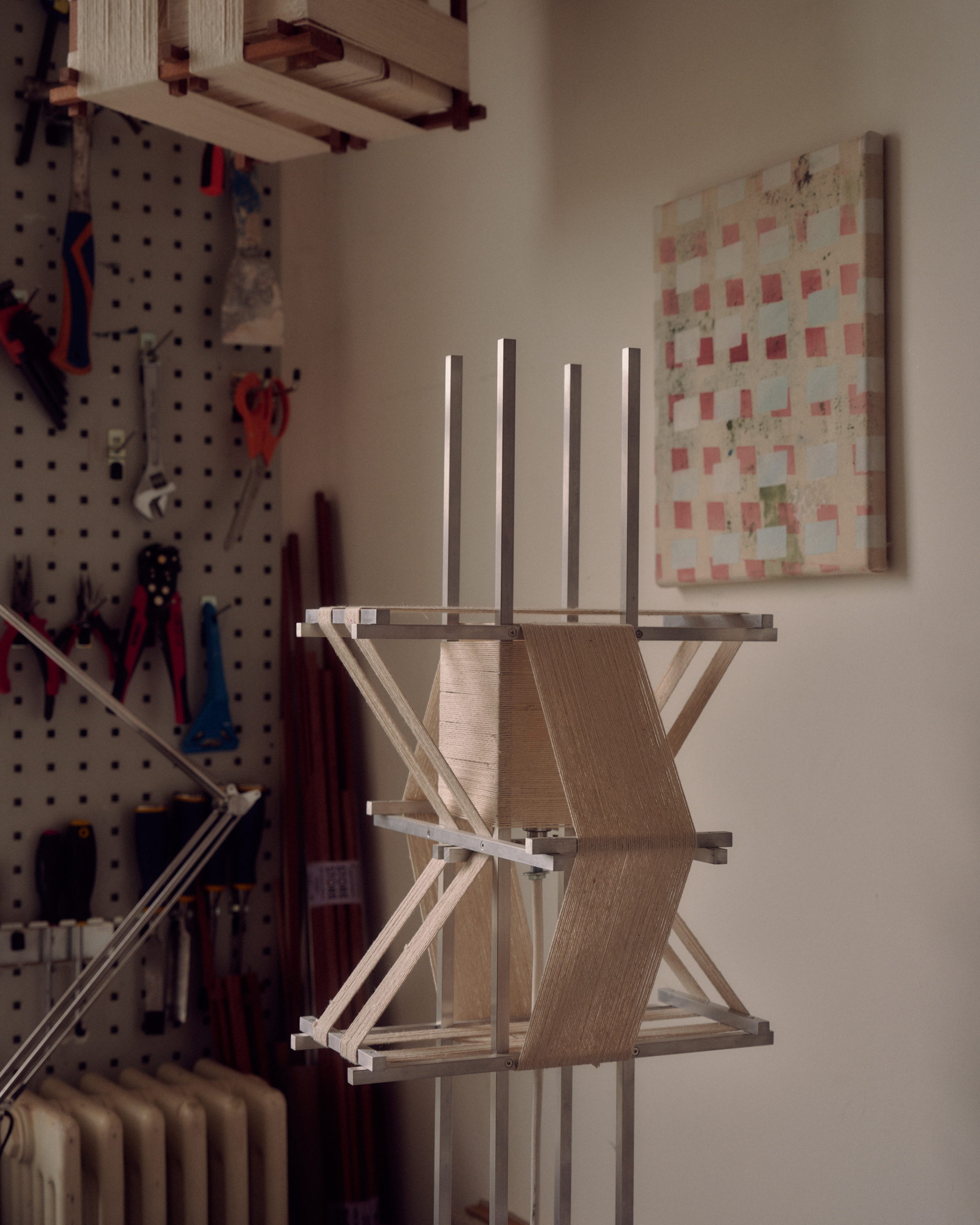
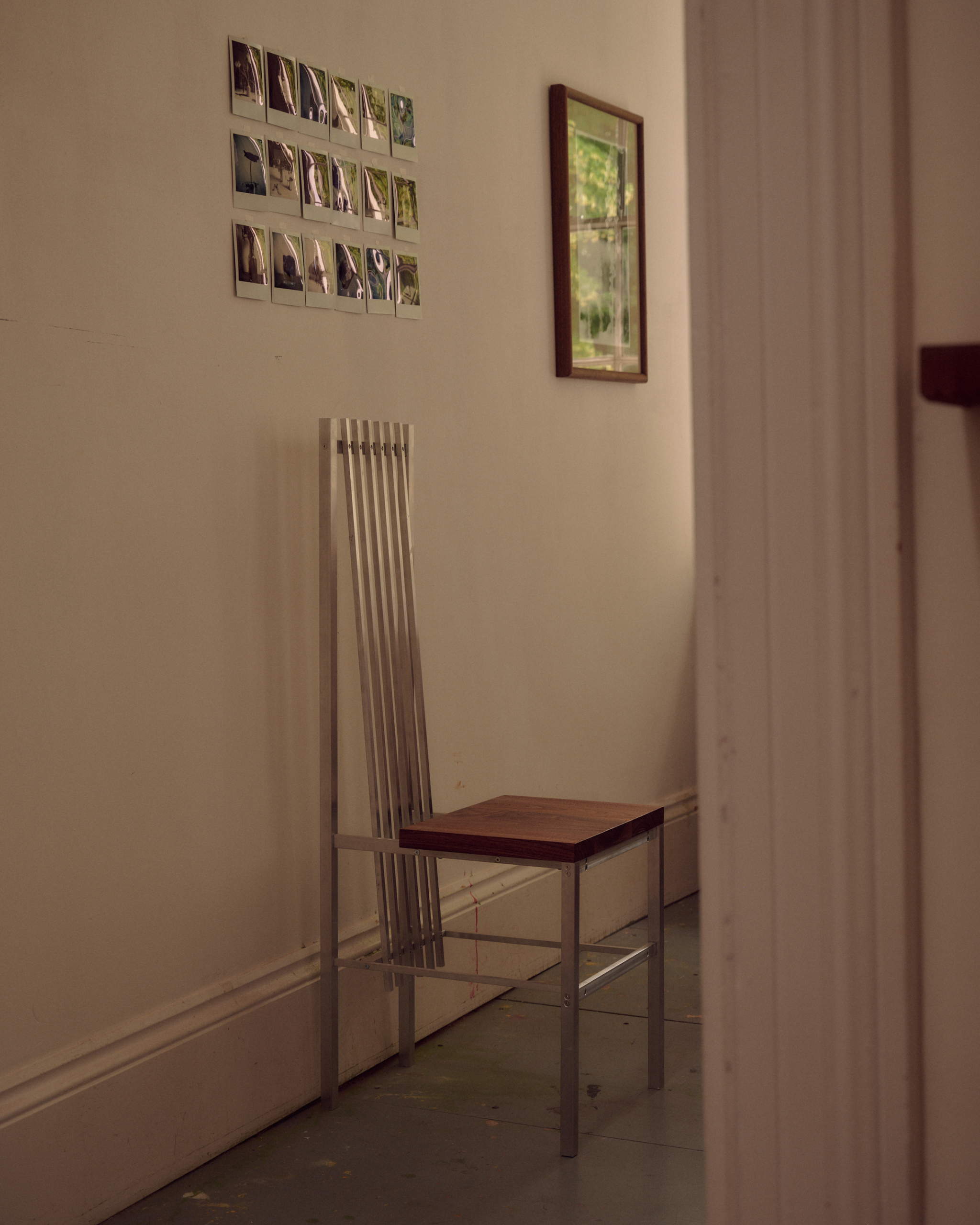
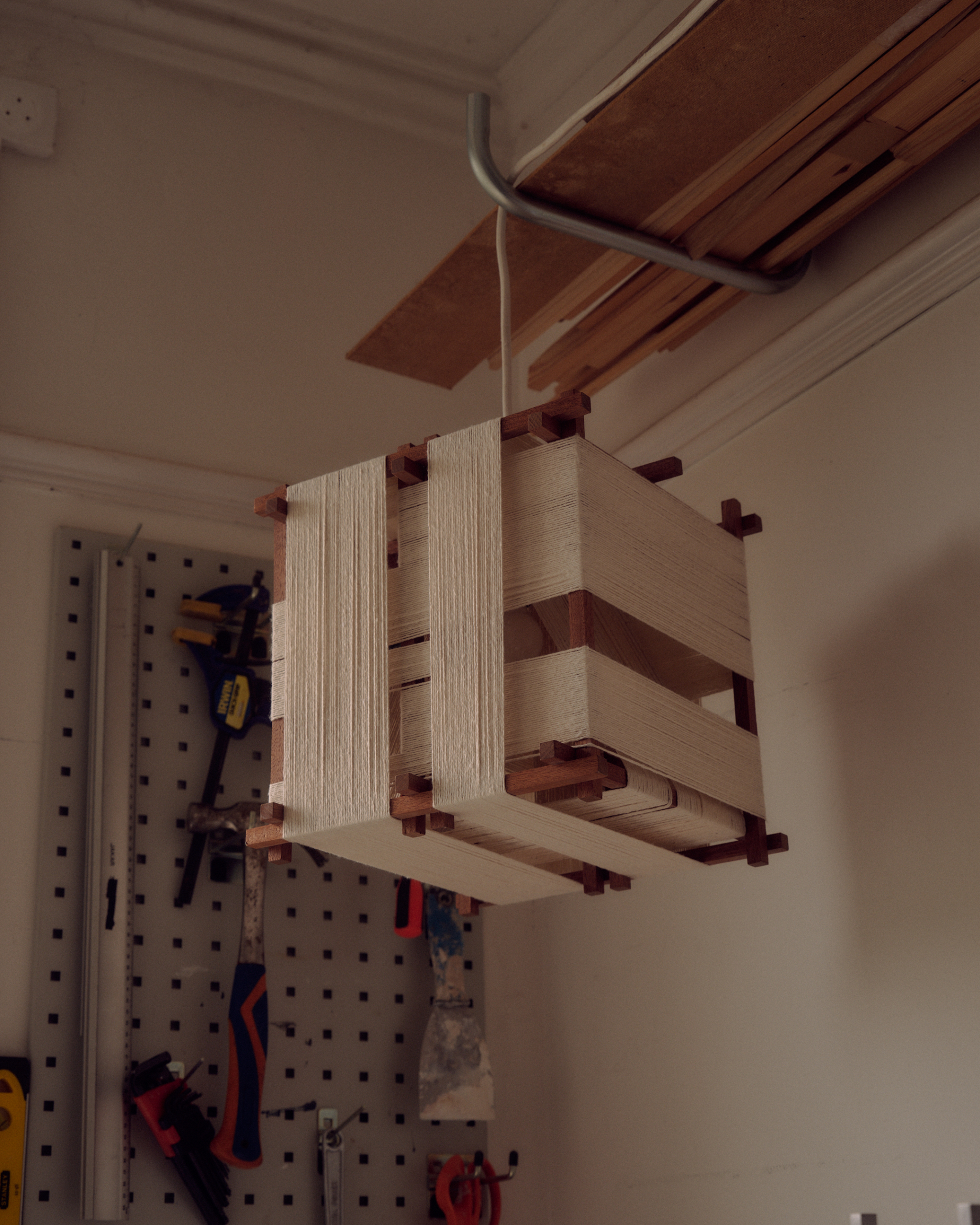
The flat is full of objects that prove this, each one with a story – a quietly powerful photo-etching by Lottie, taken on their honeymoon in Evia, Greece; artworks by friends; traded pieces and things picked up together. “Most of the work on the walls is by people we know,” says Freddy. “It all has a history – something made, something exchanged.” The result is a space that feels collaborative rather than curated – a visual conversation that reflects the couple’s shared life and taste.This sensibility carries through Freddy’s wider practice, which spans scales – from salt and pepper mills to bar interiors. Recently, he completed his first building: Willow House, a small timber-framed studio in a garden in east London. “I’d always wanted to come in through the back door,” he says. “To build something without needing to follow the traditional architecture path.” The project – designed and built by Freddy and two close collaborators, his brother in law Willem Hampson, and Will Thomson – also revealed the value of making things yourself. “A lot of people design something and then pass it over to a builder. But I realised how much more satisfying it is to make the thing yourself – to be able to adapt it, respond to what’s in front of you, to improvise a door in a day, for example” he says.
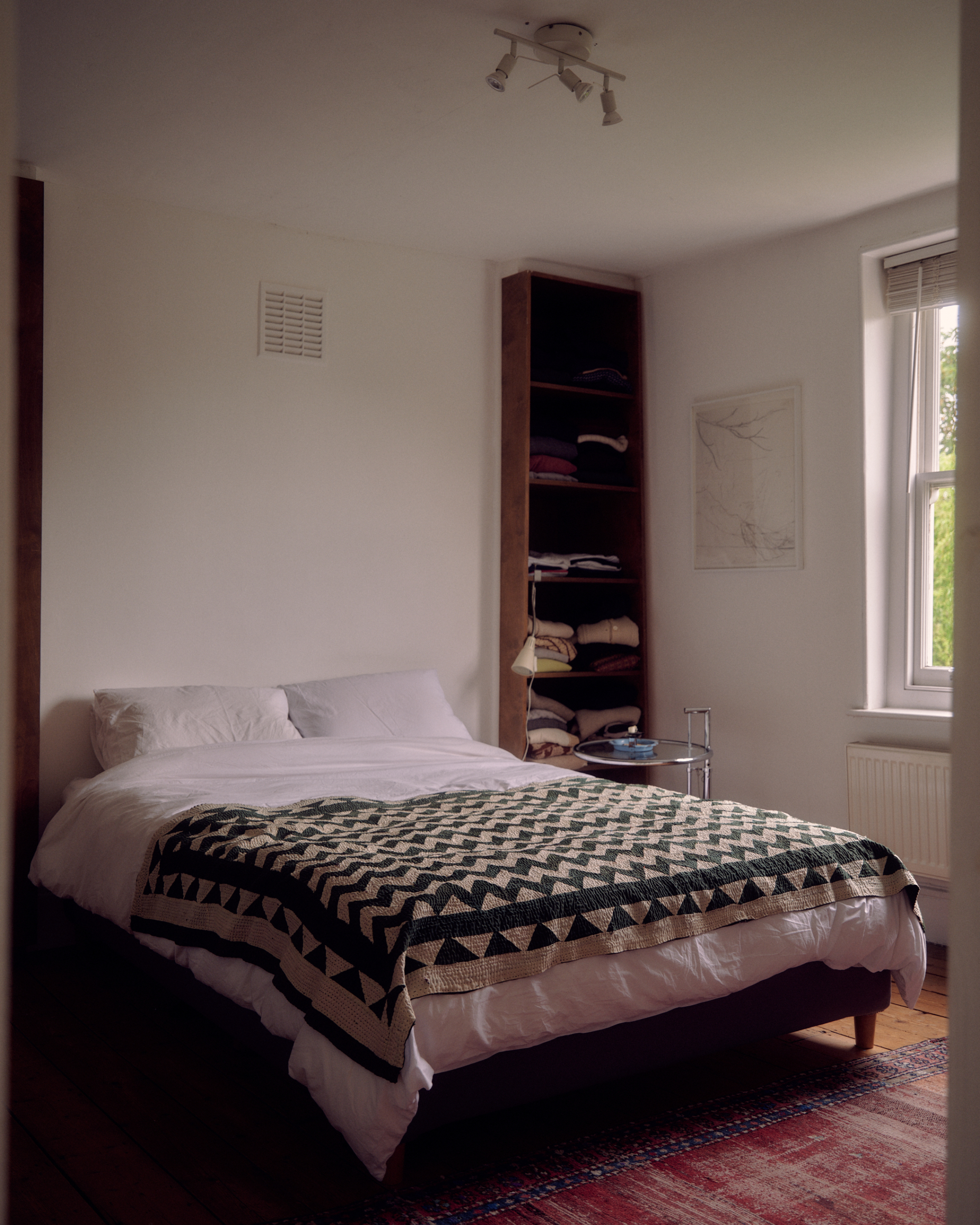
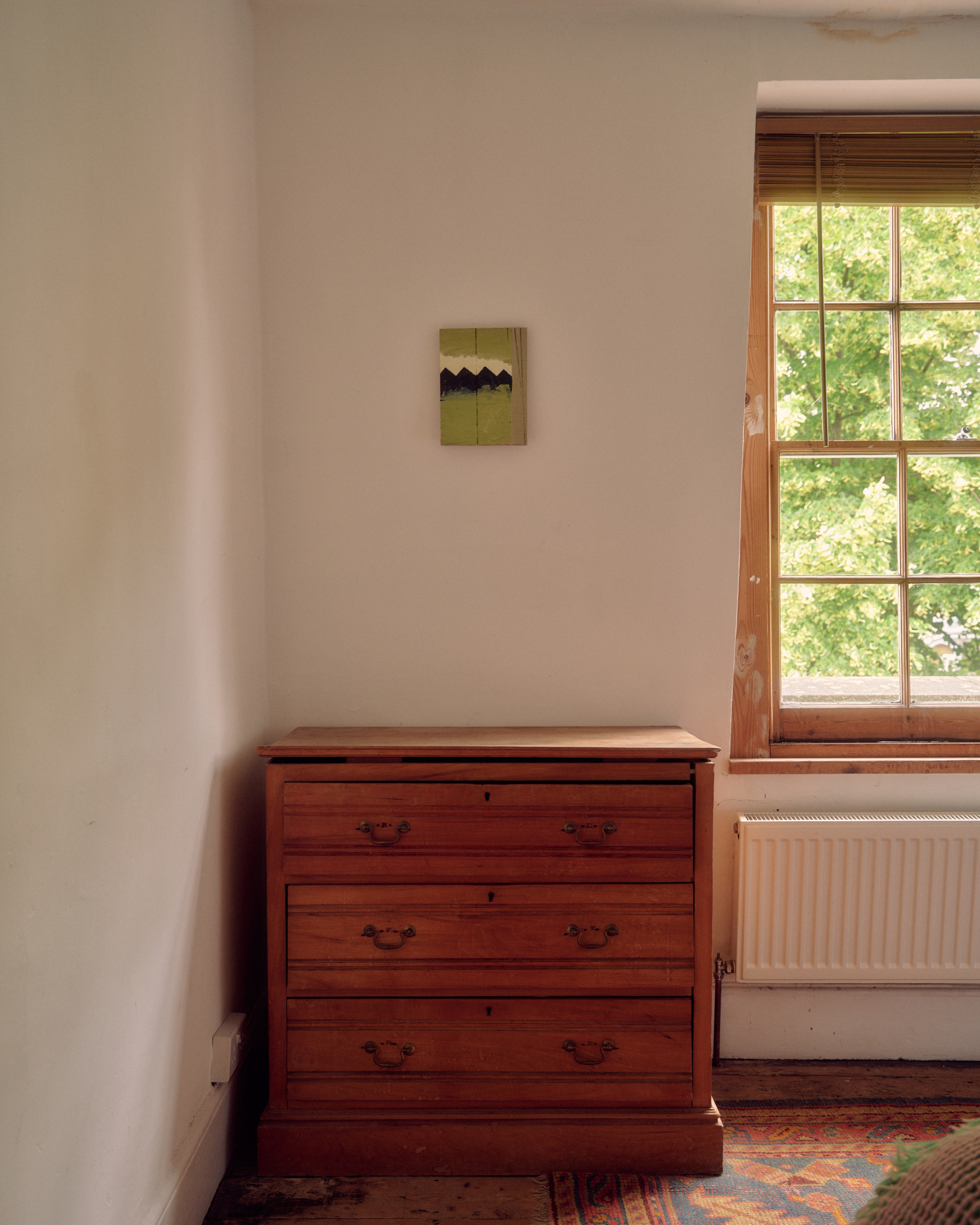
Now, alongside teaching and collaborative build projects, Freddy continues to develop collections of furniture and lighting from the couple’s home and a workshop in Alexandra Palace. “It’s a nice balance,” he says. “The studio at home to be playful, to test ideas, and the making workshop to realise final pieces.”
After years of flatshares, Freddy relishes the quiet generosity of occupying the whole space. “It’s made a big difference to be living here just me and Lottie,” he says. “Being able to work together, host, have people round – it just feels more ours.” That sense of ownership isn’t about perfection, but about the freedom to keep evolving – to shape a space gradually, attentively, and on your own terms. A home, after all, is never really finished.
